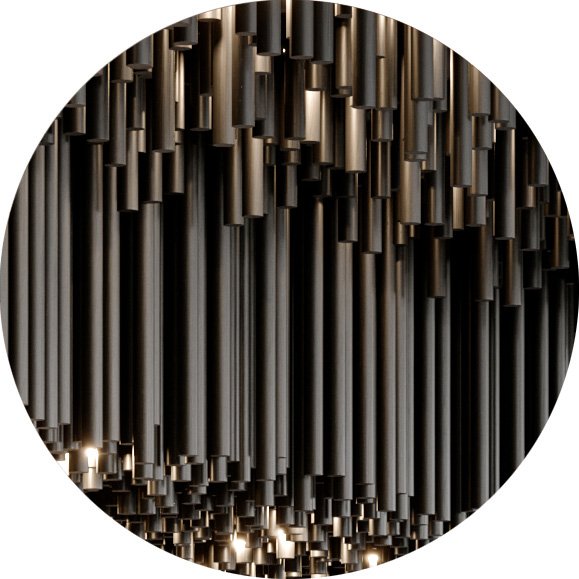
Molo Lipno
-
Client:
SMLXL architects
-
Location:
Lipno nad Vltavou
-
Year created:
2021
The visualizations for the Molo Lipno project showcase a restaurant design located above the Lipno Dam, accessible only through an extended pier. The entire structure is elevated above the water's surface, creating a distinctive dining environment. The interior offers panoramic views of the reservoir and the surrounding nature, incorporating modern materials such as terrazzo, concrete, various metals, and milky epoxy in its interior design. The design aims to seamlessly integrate the restaurant with its natural setting, providing a visually stunning experience for visitors.
SIGNIFICANT SURFACES, TEXTURES, OR OBJECTS UTILIZED IN THE PROJECT
Terrazzo floor
Black wooden sticks with lights
Perforated metals
Concrete-epoxy bar
Blue upholstery
Pressed sheet metal
Polygons: 5 425 702
Objects: 2 204
Materials: 369
TECHNICAL INFORMATIONS
Textures: 504
Light sources: 46
Cameras: 8
Focal lenght: 22mm - 80mm
Total rendering time: 19 h
CGI/Photo ratio: 85% / 15%
















