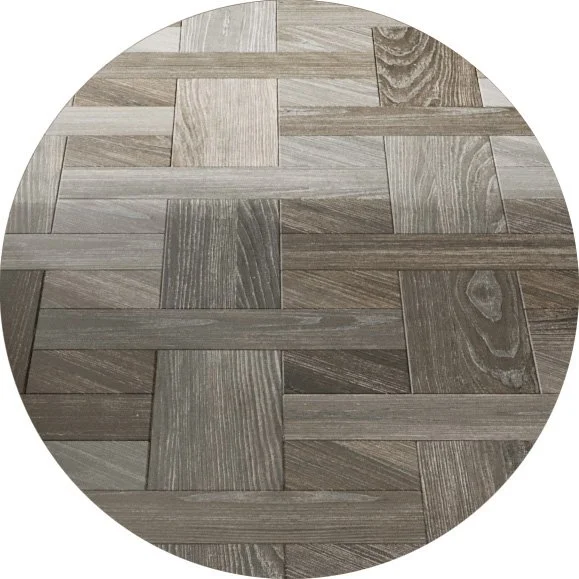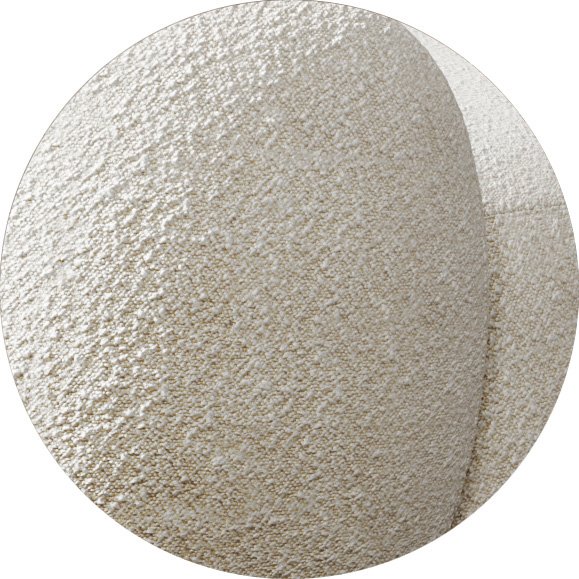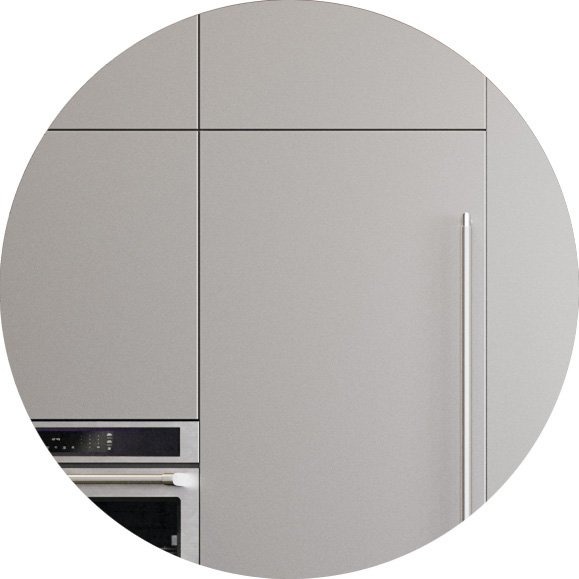
interior
TŘEBÍZSKÉHO
-
Client:
SMLXL architects
-
Location:
Prague
-
Year created:
2022
Exploring the Interior Třebízského project unveils the transformation of an aging Vinohrady apartment. The design seamlessly merges a modern, clean aesthetic with materials and furnishings that pay homage to its historical essence. Light gray tones dominate, complemented by an unconventional wooden floor, and the walls showcase a blend of white paint and concrete plaster, adorned with decorative moldings to infuse character into the space.
SIGNIFICANT SURFACES, TEXTURES, OR OBJECTS UTILIZED IN THE PROJECT
Atypical wooden floor
Terrazzo kitchen island
Decorative moldings
Light beige upholstery
Light grey
varnished MDF
Light gray screed
Polygons: 3 554 370
Objects: 727
Materials: 134
TECHNICAL INFORMATIONS
Textures: 242
Light sources: 18
Cameras: 6
Focal lenght: 18mm - 120mm
Total rendering time: 14 h
CGI/Photo ratio: 95% / 5%














