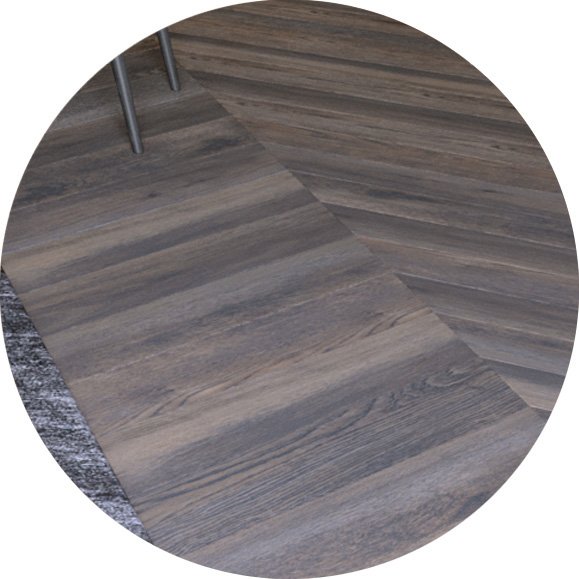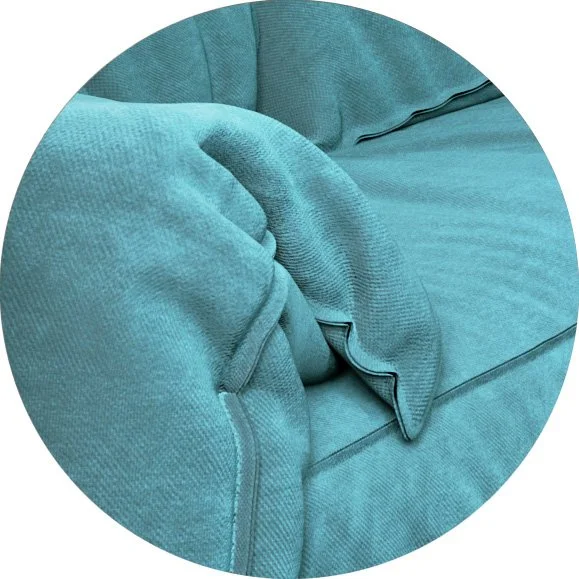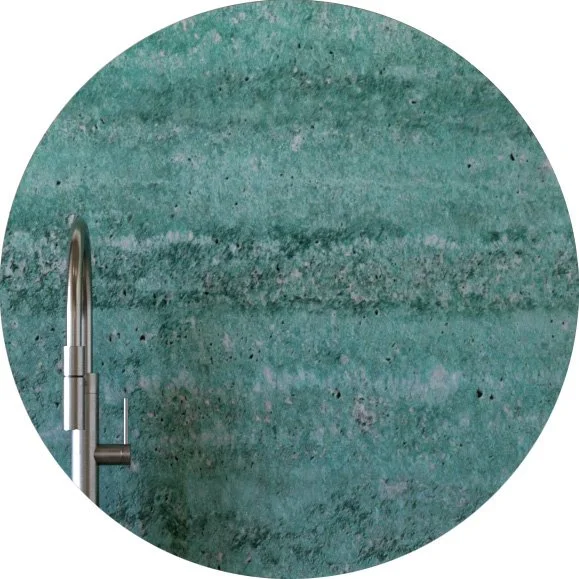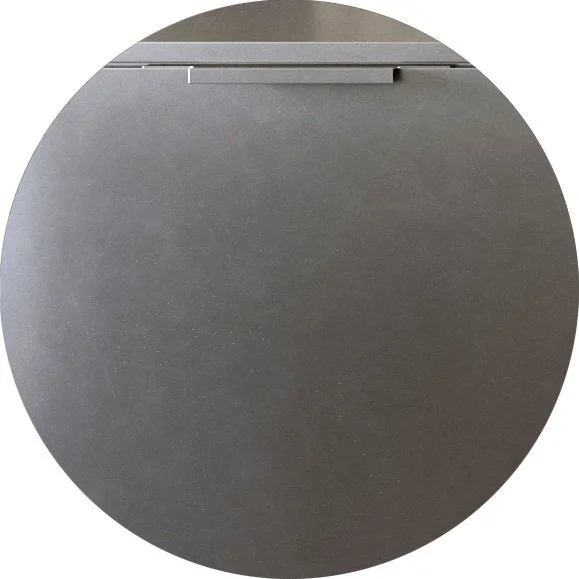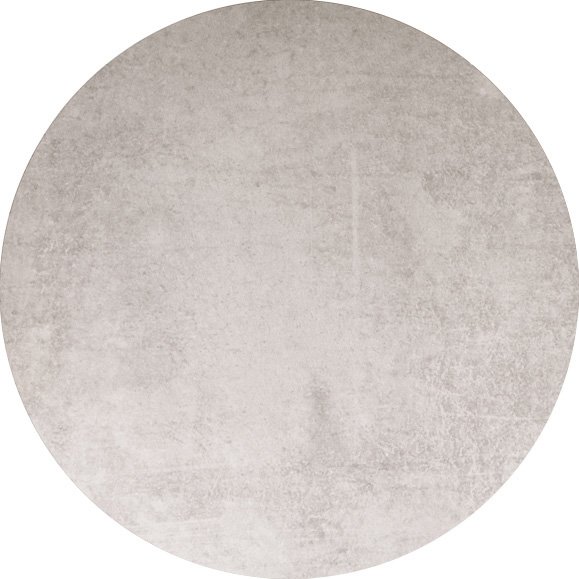
interior
MÁNESOVA
-
Client:
SMLXL architects
-
Location:
Prague
-
Year created:
2022
Capturing the essence of the Interior Mánesova project, these visualizations provide a glimpse into the revitalization of an apartment in Prague's Vinohrady neighborhood. The design blends modern materials like concrete, stainless steel, and raw stone with touches recalling the apartment's past, including decorative moldings, wooden parquet floors, and artistic elements. The visuals aim to capture the smooth integration of contemporary style with timeless features, highlighting the charm and character of this updated living space.
SIGNIFICANT SURFACES, TEXTURES, OR OBJECTS UTILIZED IN THE PROJECT
Wooden parquet - chevron
Blue-green upholstery
Raw stone - travertine
Stainless steel
Light grey
varnished MDF
Concrete screed
Polygons: 4 166 984
Objects: 996
Materials: 260
TECHNICAL INFORMATIONS
Textures: 379
Light sources: 7
Cameras: 7
Focal lenght: 20mm - 90mm
Total rendering time: 16 h
CGI/Photo ratio: 100% / 0%


